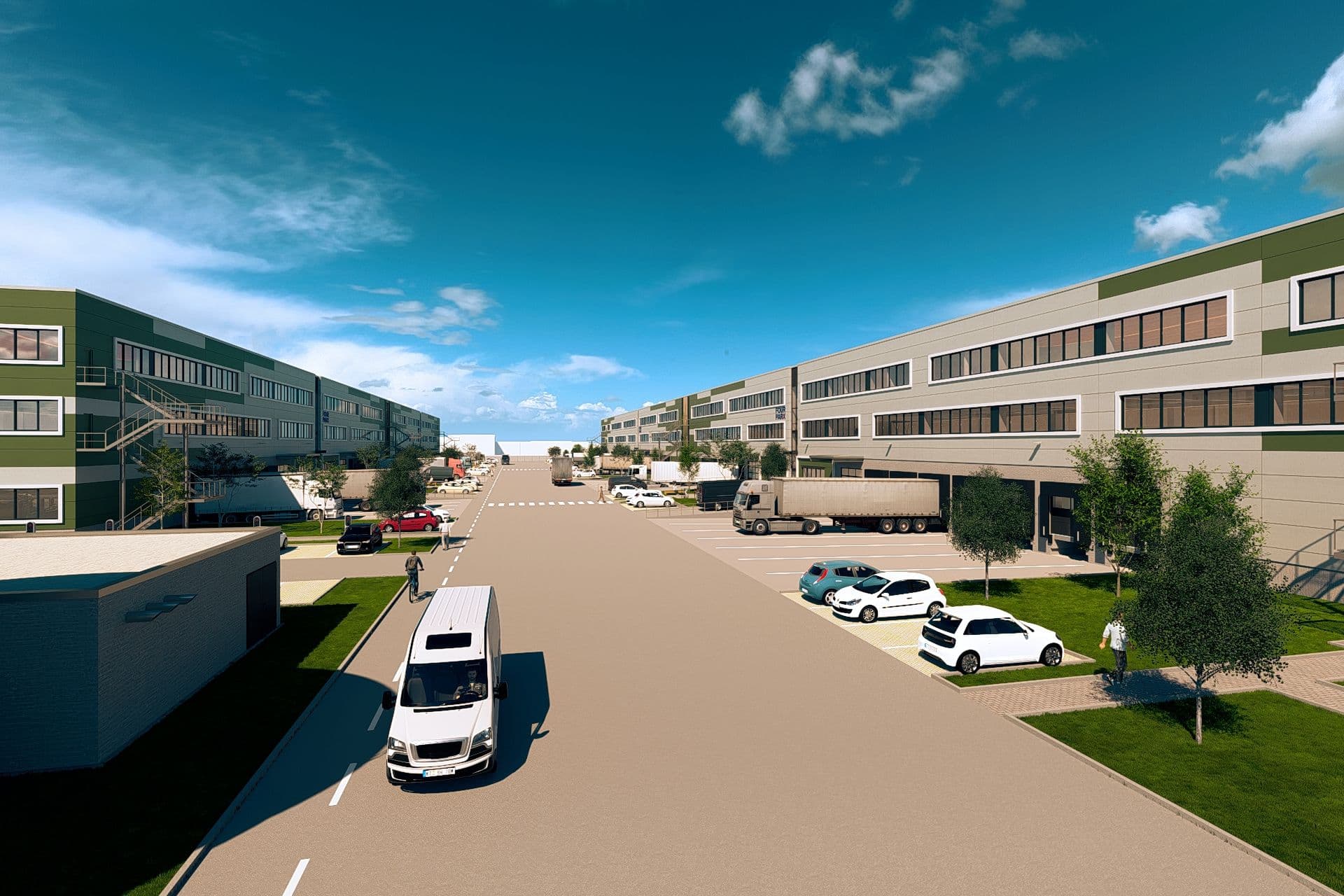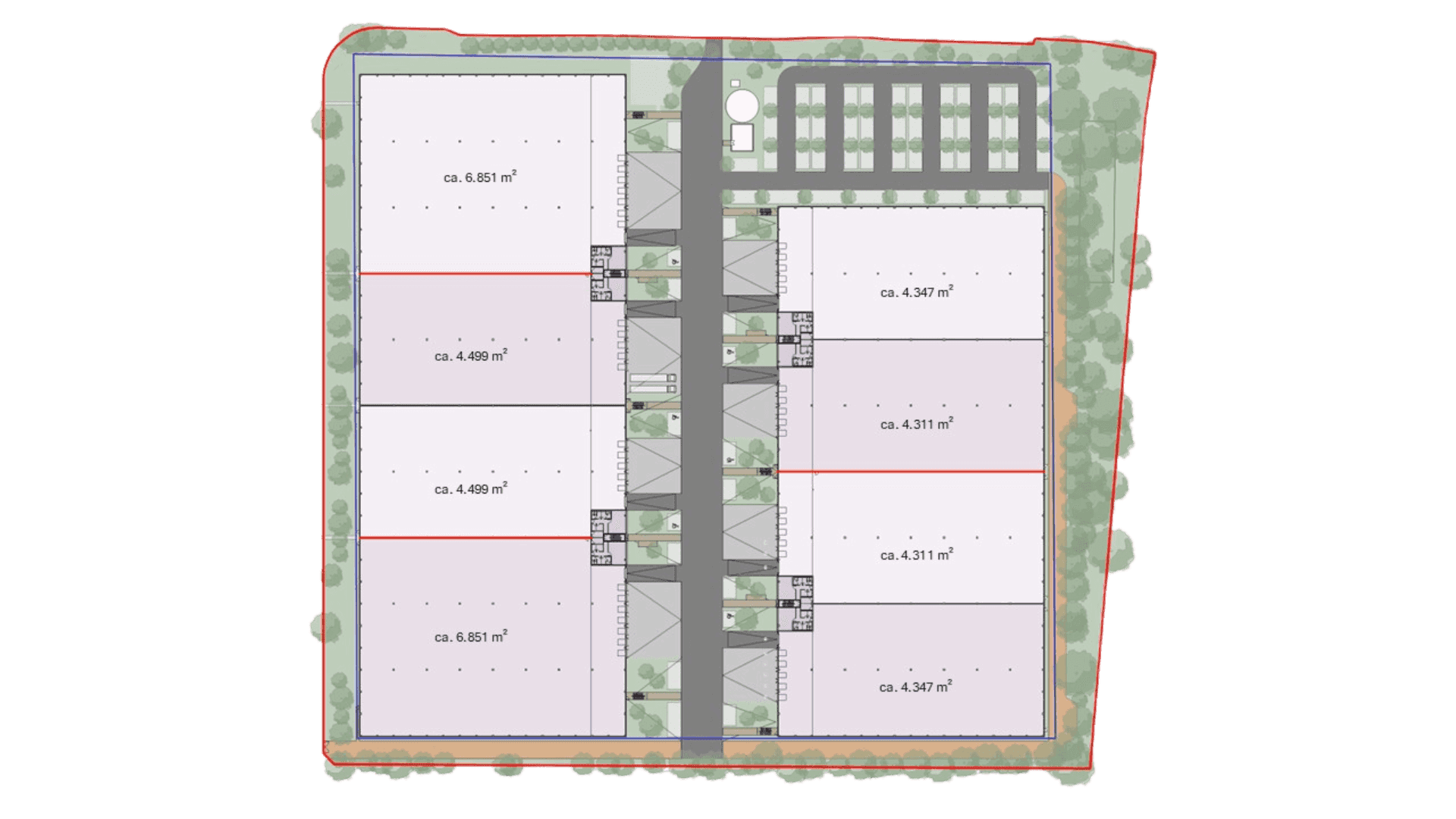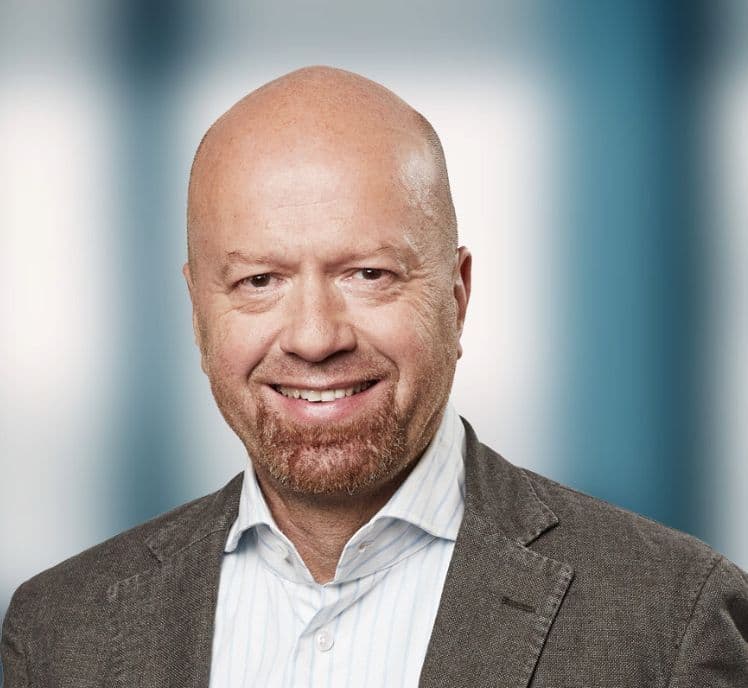
Four Parx
Kirchheim
Four Parx
Kirchheim
Starting in September 2025, FOUR PARX will develop a state-of-the-art commercial property on an approximately 76,000 m² site in the greater Munich area. The project combines flexible usage options, sustainable construction, and maximum energy efficiency with excellent connectivity to the city of Munich.
With a total rental area of around 52,500 m², a clear height of 12 meters, and cutting-edge building specifications, the property provides optimal conditions for companies across a wide range of industries. The entire site will be equipped with a sprinkler system built to FM Global standards. Key priorities include the use of renewable energy, CO₂ reduction, and full ESG compliance.
The development is located in the municipality of Kirchheim, just 12 km from Munich’s city center. As one of the region’s major business hubs, Kirchheim is already home to numerous renowned companies. Given the strong demand for industrial, commercial, and logistics space in the greater Munich area, the site stands out with its excellent transport links and strategic location.
Kirchheim’s business environment is characterized by a diverse industry mix ranging from mechanical engineering and automotive suppliers to high-tech enterprises. Its proximity to Munich’s research institutions and universities ensures access to a highly qualified workforce. At the same time, Kirchheim offers attractive commercial spaces, modern infrastructure, and a business-friendly environment that fosters growth, collaboration, and sustainable development.
Profile
Surface area
Gates & parking spaces
Mobility
Equipment
Load capacity
Highlights
Ecological
Highlights
Minimization of gray emissions
Through life cycle assessments during the planning process, approx. 600 kg CO₂ could be bound = 40% below the benchmark according to BREEAM
Circularity & avoidance of pollutants
Use of recycled building materials, particularly in civil engineering, 87% reuse of demolition materials according to BREEAM
Energy efficiency
High-quality building envelope, LED lighting, smart metering
Renewable energies
Planned installation of a 5,200 KWp photovoltaic system - one of the largest roof systems in Hamburg, equivalent to supplying approx. 1,000 households
Conserving water use
Installation of water-saving fittings, smart metering for precise monitoring of water-saving building operation
Biodiversity
Brownfield revitalization. Flowering meadow, large-crowned trees. Insect-friendly outdoor lighting, species-rich perennial plants, bee and insect hotels, birdhouses and herb meadows with only annual mowing
Greening
1,000 m² green facade with controlled irrigation system
Environmentally friendly mobility
E-charging stations for cars. Bicycle & pedestrian infrastructure, direct public transport access
Social Highlights
Recreation and Break Areas
Creation of Attractive Break Areas Indoors and Outdoors
Reduction of Noise and Sounds through High Acoustic Shielding of Quiet and Office Areas
Quality of Life for Residents
Location with Surrounding Industrial and Commercial Use to Avoid Disturbances
Reduction of Noise Emissions through Building Design and Orientation
High Workplace Quality
Attractive Office and Sanitary Areas per Unit with Air Conditioning and Elevator
High Comfort in the Building through Enhanced Thermal Comfort According to GEG
Accessibility
Excellent Connection to Public Transportation
Excellent Local Amenities Structure
Facilities for Drivers
Parking Spaces and Sanitary Areas for Truck Drivers
Safety
Safe Traffic Concept through the Separation of Pedestrians, Cyclists, Car, and Truck Traffic on the Property
Economic
Highlights
Resilience & Climate Change Adaptation
Climate Risk Analysis: Assessment of Life Cycle Costs Early in the Planning Process
Flexibility & Adaptability
Multi-Tenant Use: Architectural Flexibility and Third-Party Usability through a High Degree of Modularity
Quality & Value Retention
Measures have been taken to extend the building's lifespan and ensure its long-term usability.
Functionality & Usability
Hazardous Material Storage According to the Water Resources Act (WGK-3) on Level 1 of the Building
FLOOR PLANS
More levels
More possibilities

LOCATION
Top location in
Kirchheim
The Kirchheim project unites flexible usage concepts with future-oriented architecture, offering an excellent location that lays the foundation for sustainable commercial success.

Impressions
Contact
What has piqued your special
interest?
Luca Müller-Mateen looks forward to hearing from you.






